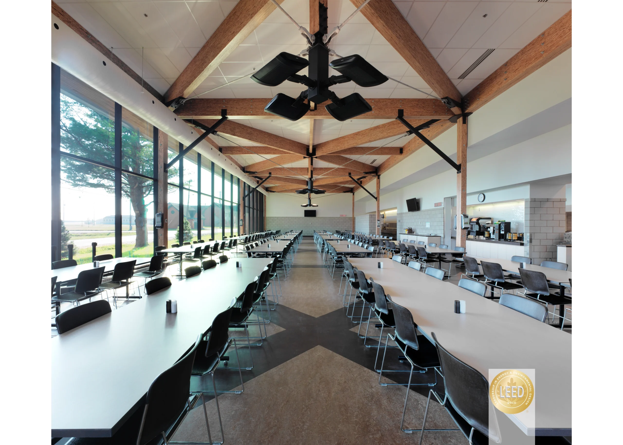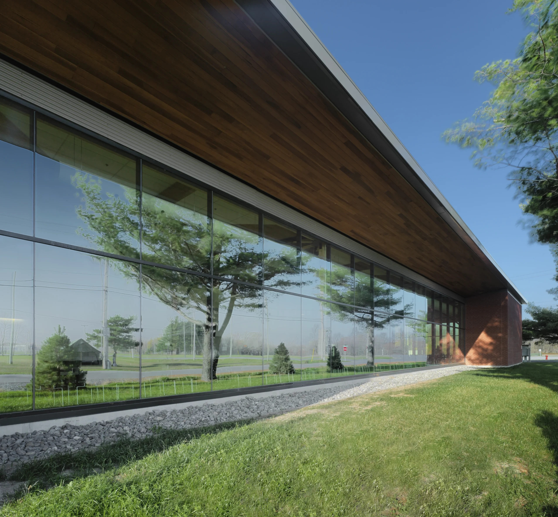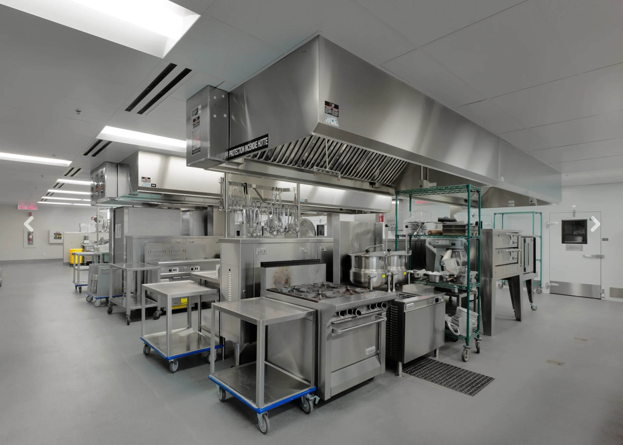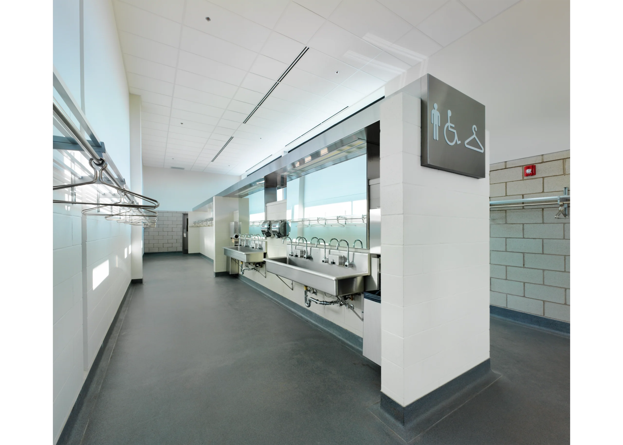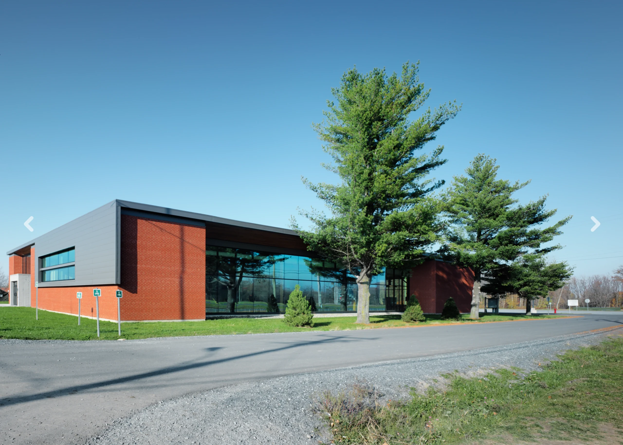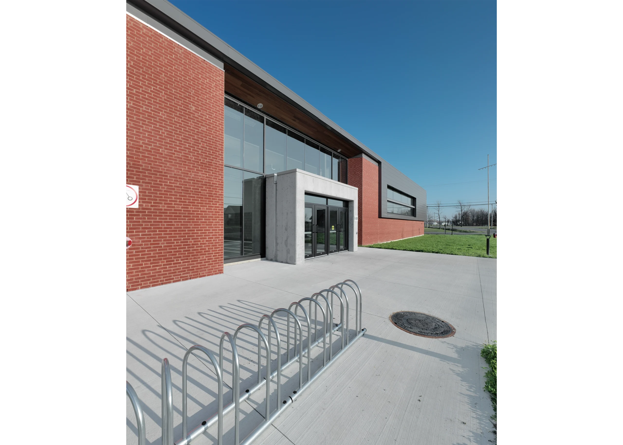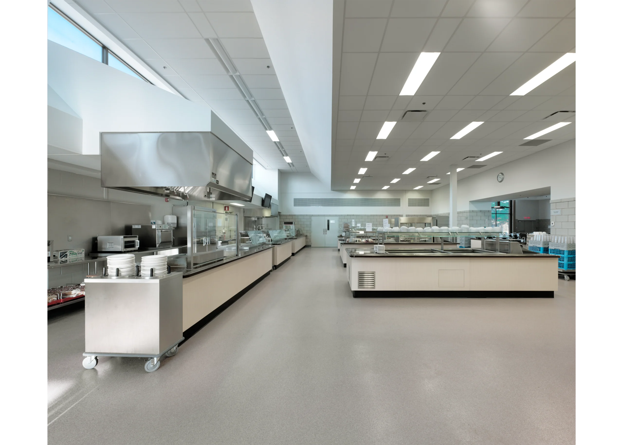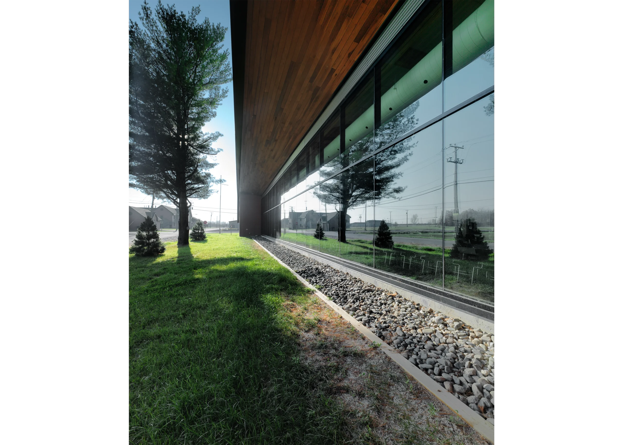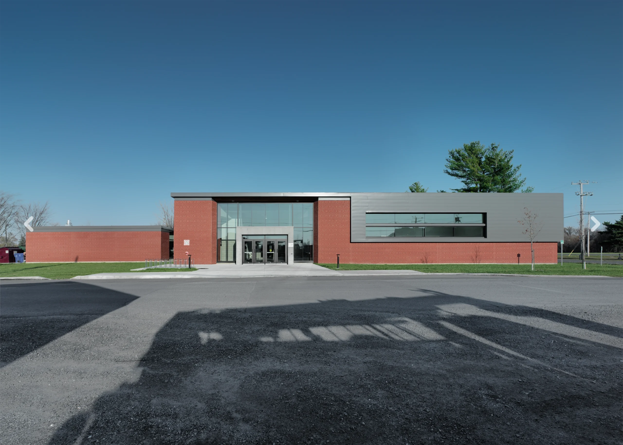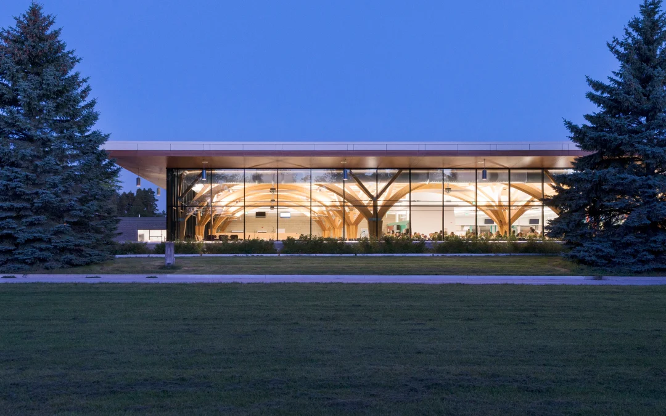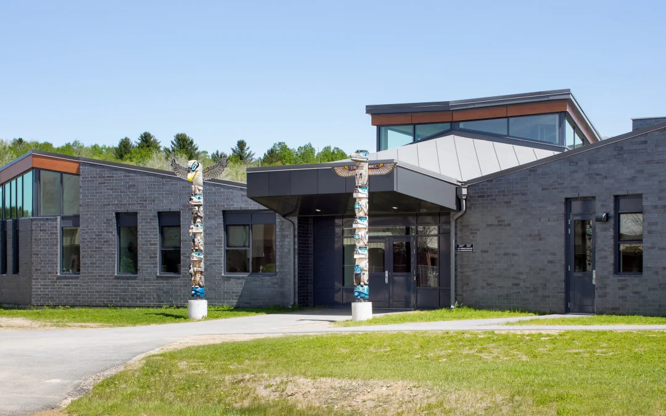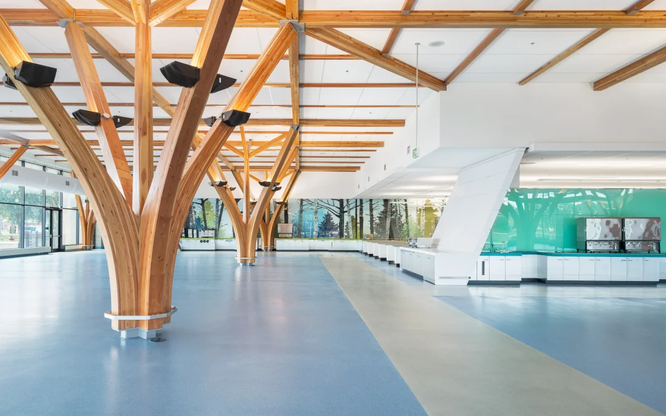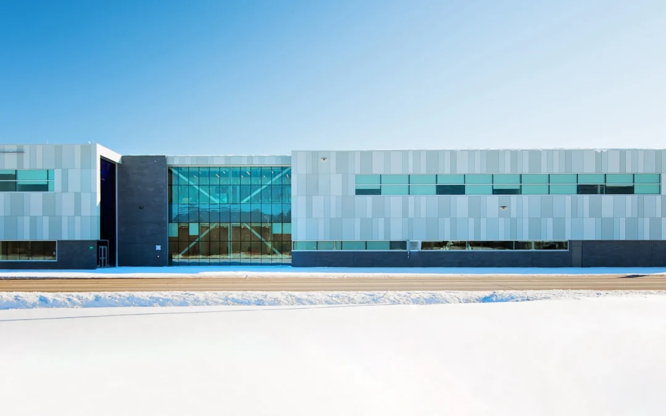The new 2 075 m² single storey building houses kitchen and dining facilities for the National Defence at the Farnham Garrison, Quebec. The dining hall is designed to accommodate 300 seats, and the kitchen has a capacity of 600 meals [two services] per hour. To facilitate wayfinding, functional spaces are differentiated by material, shape and/or colour. Practically all spaces feature natural daylight and direct views to the outside. The project obtained LEED Gold certification.
Articles: SAB Mag and Voir Vert.
Photos : Marc Cramer
CaGBC and the related logo are licensed trademarks of the Canada Green Building Council and are used here with permission.

