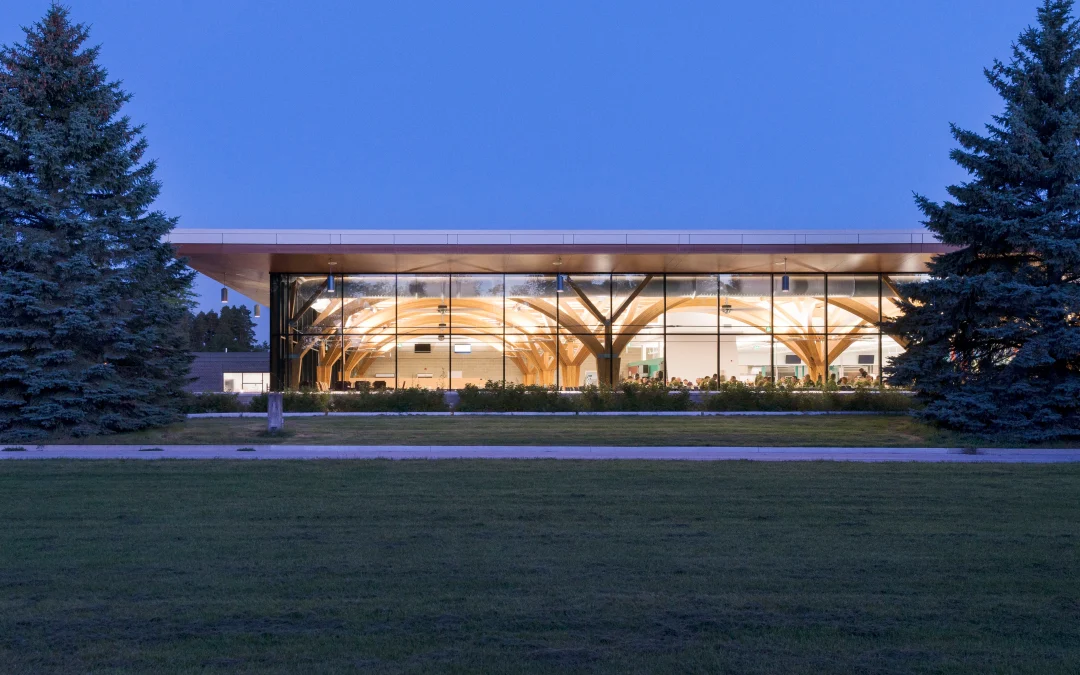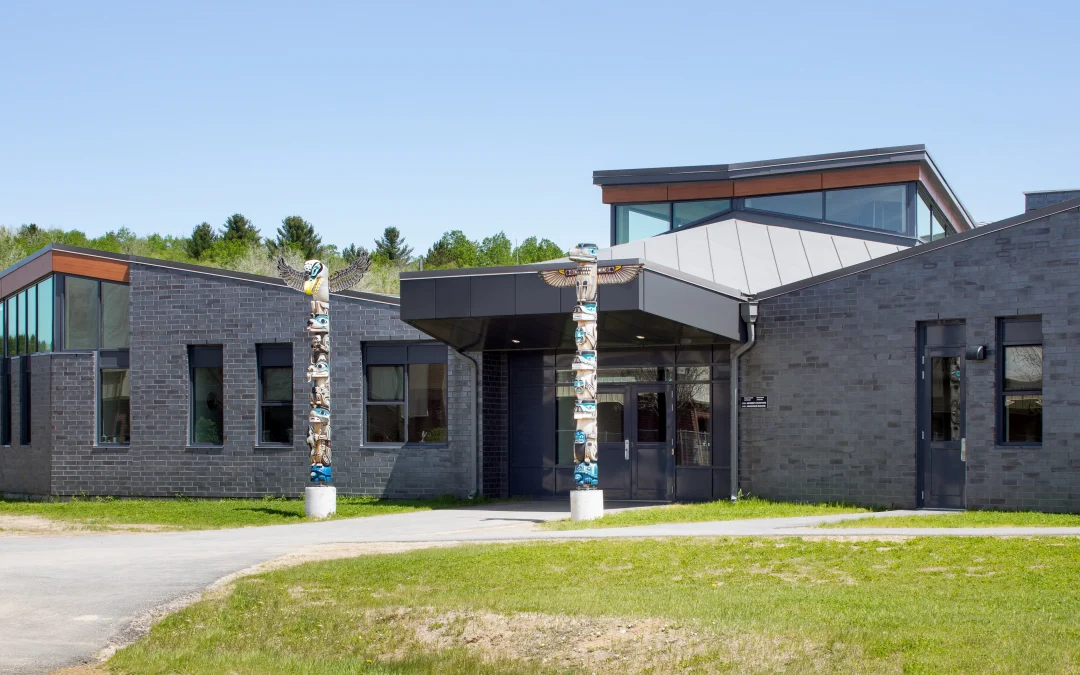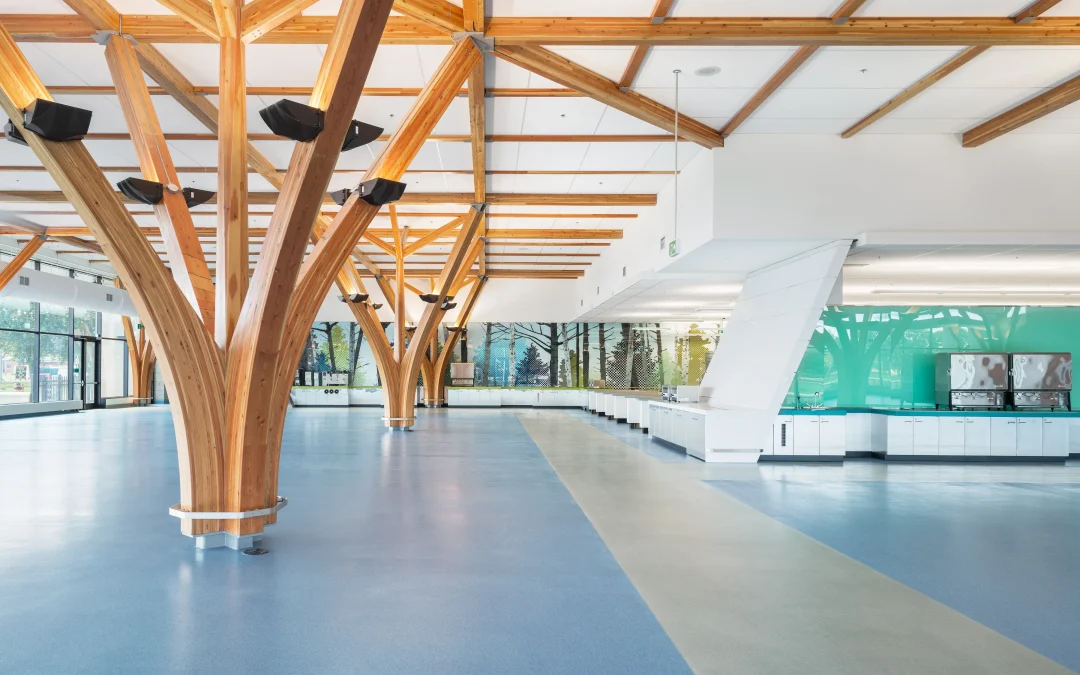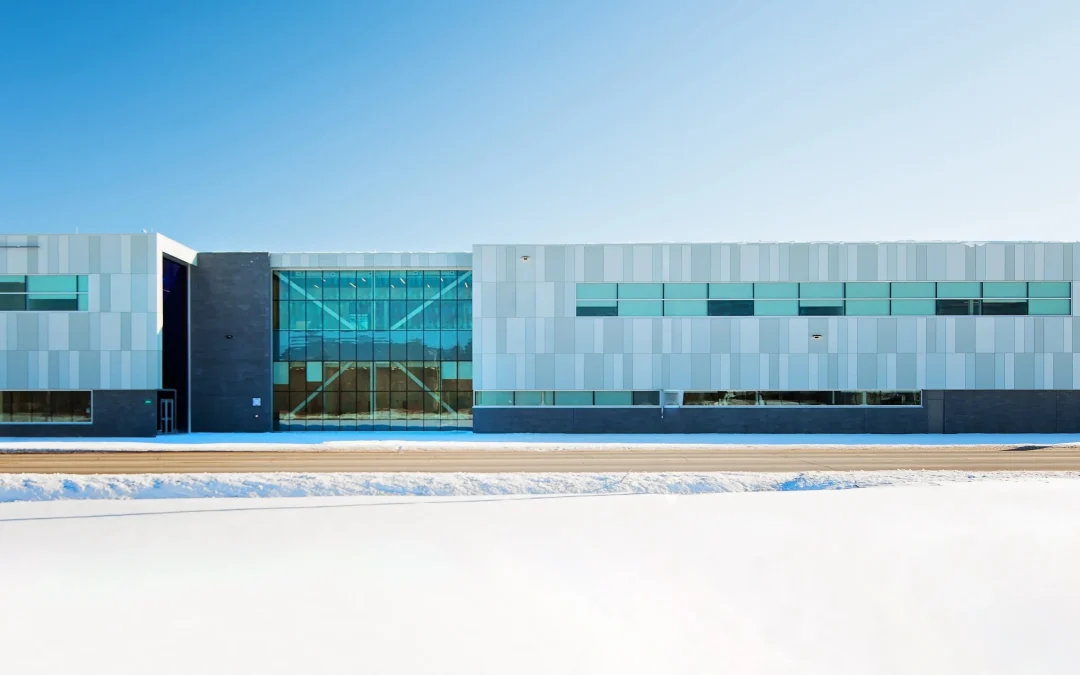A new 4,000m² building and a 3,500m² second phase extension. The first phase houses common areas including offices, a showroom, a kitchen, changing rooms, a design centre, a graphics department, a small parts storage area, as well as two vehicle servicing and testing areas. The second phase consists of workshops, tire and spare part storage, which are attached to 12 loading docks. Structural components have been specifically designed to allow the free circulation of people and equipment throughout the building. The building was designed to adapt easily to possible future expansions. Sustainable design features include: maximum use of natural lighting, low emissivity tinted windows filled with argon gas, fluorescent lighting with low energy consumption, individually controlled mechanical systems, workstation and equipment reuse and low VOCs emitting materials.




