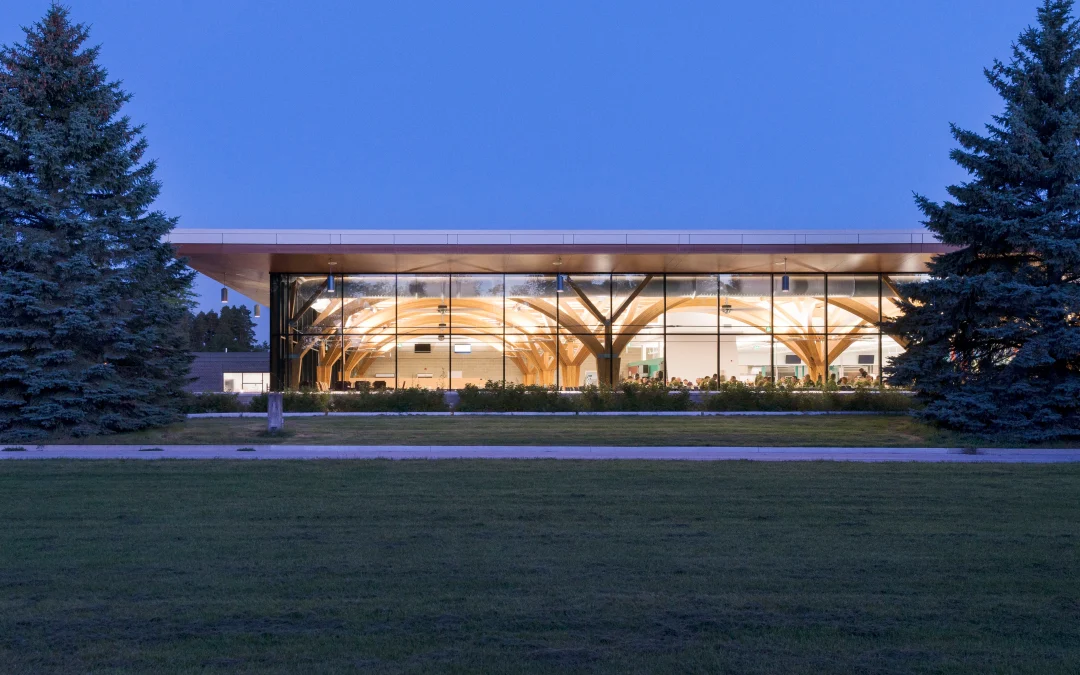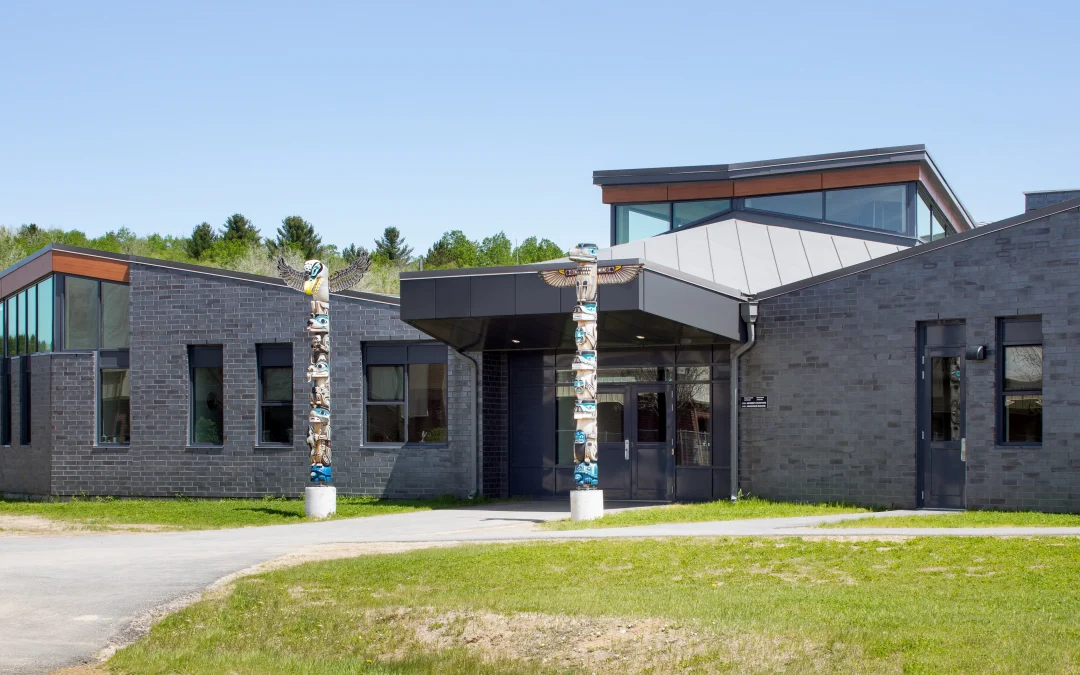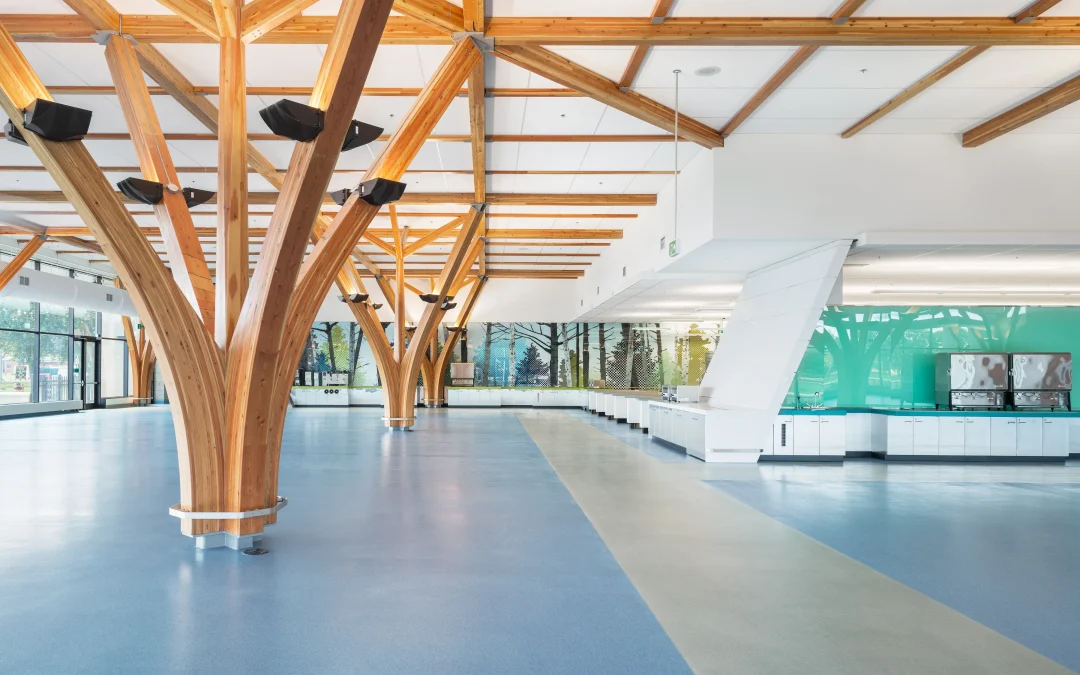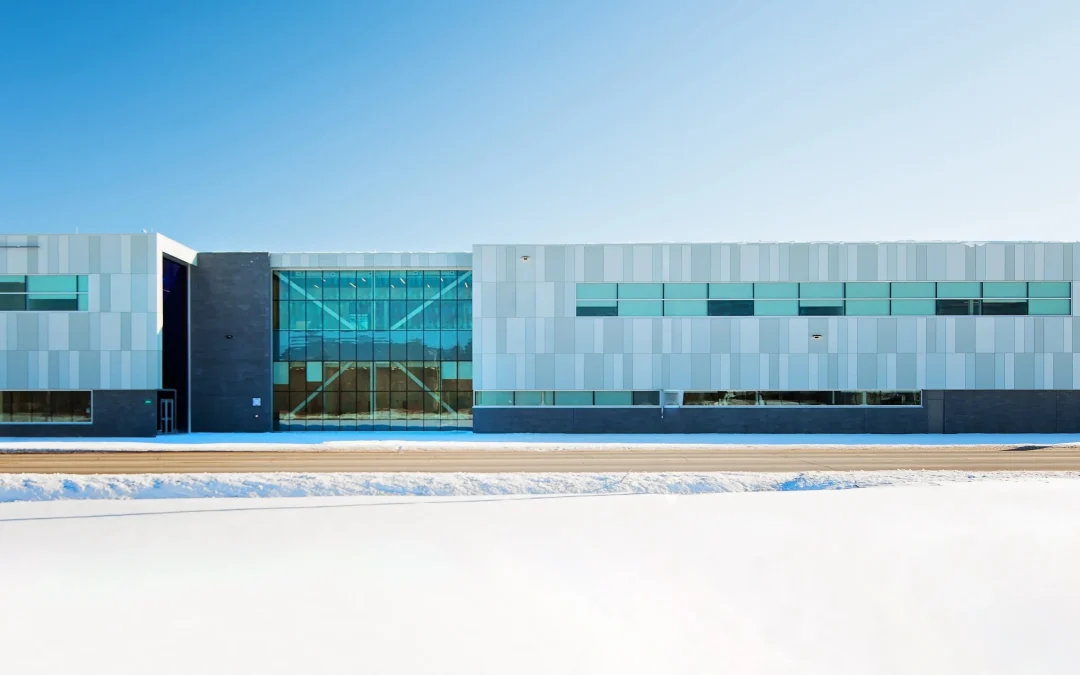This fourth showroom collaboration between SIXTY and FABRIQ features an undulating anchor wall and a springboard bench-cum-counter serving dual purposes of display and respite. Its concealed steel-framed geometry echoes the kinetics of the space, while its white colouring tempers the flash of the adjacent feature wall.
The original heavy-timber construction and brick perimeter elements were uncovered to reveal a heritage backdrop deferring to the contemporary fashion wares. Ceiling-suspended display fixtures and acrylic screens permit the occupants to customize their market spaces to flex with the size of the various collections.
Photos : Gordon Dumka.




