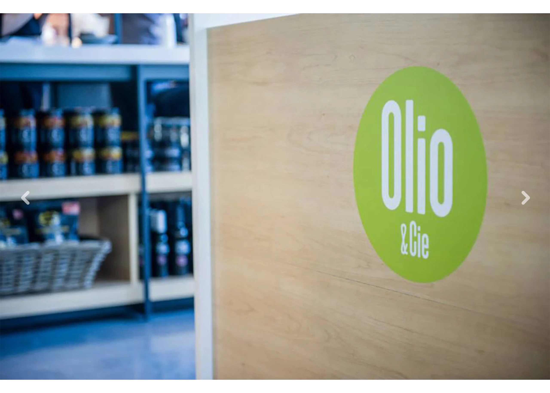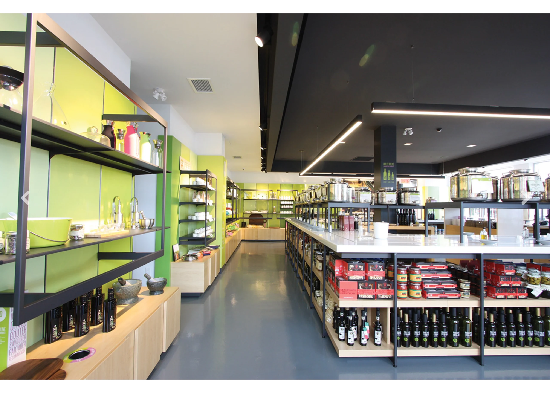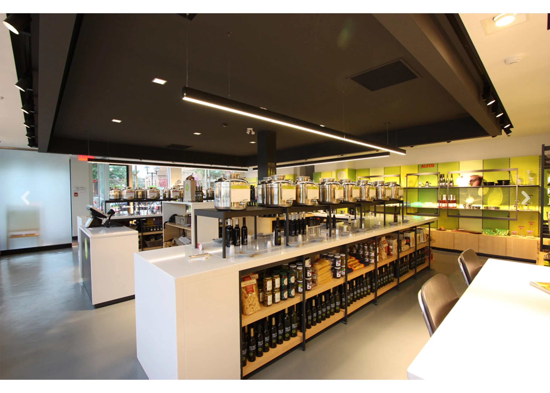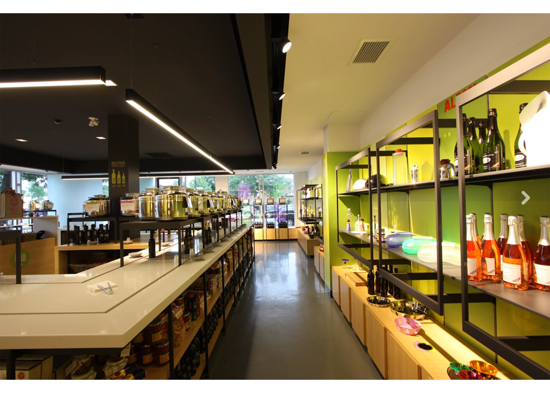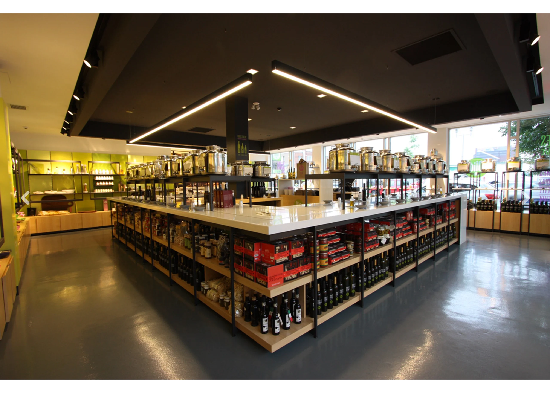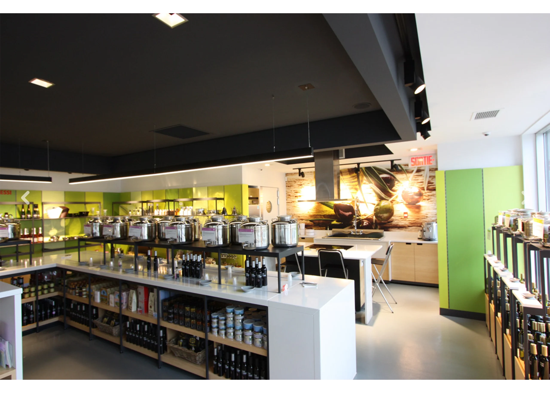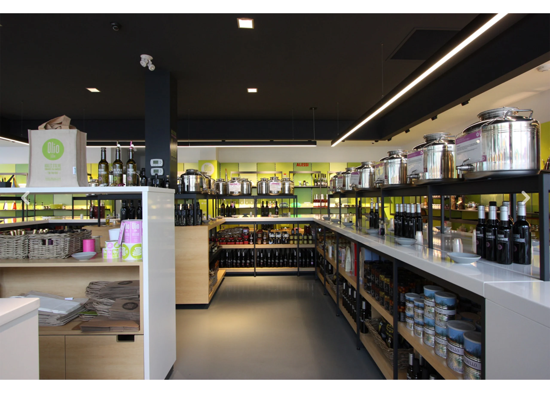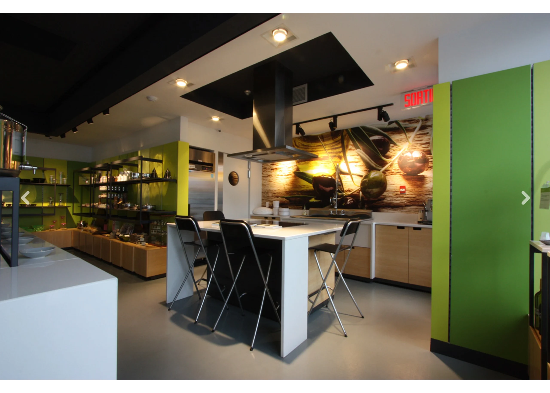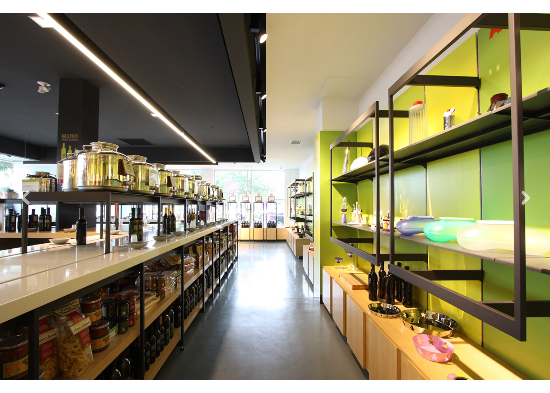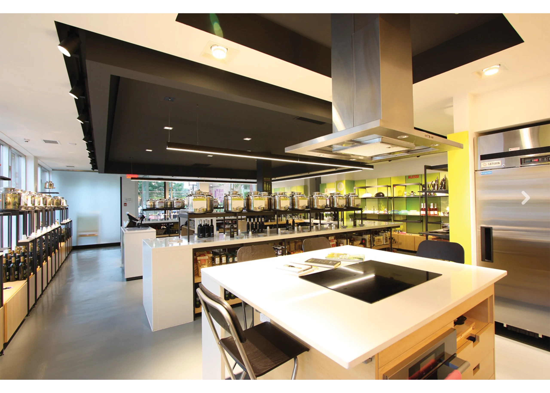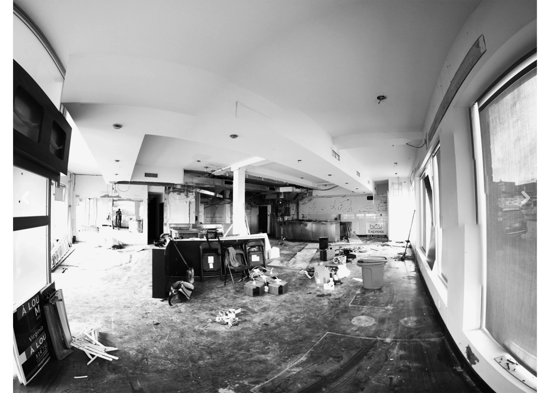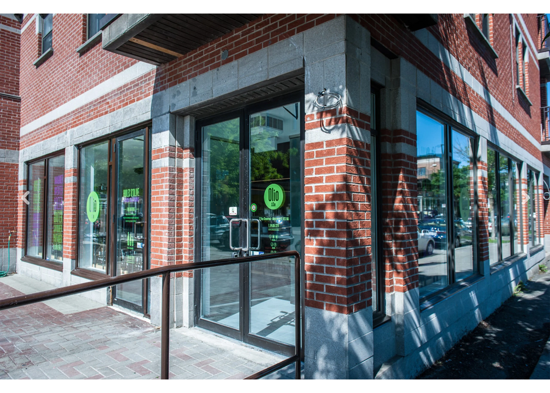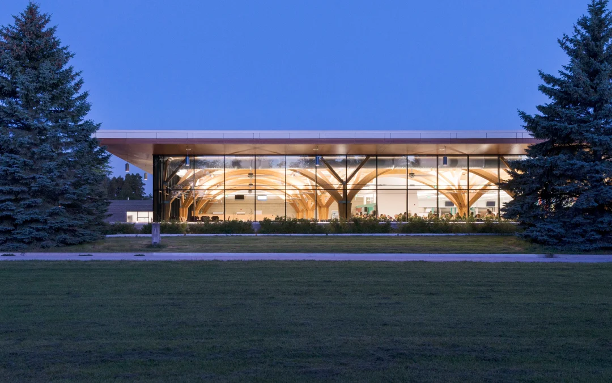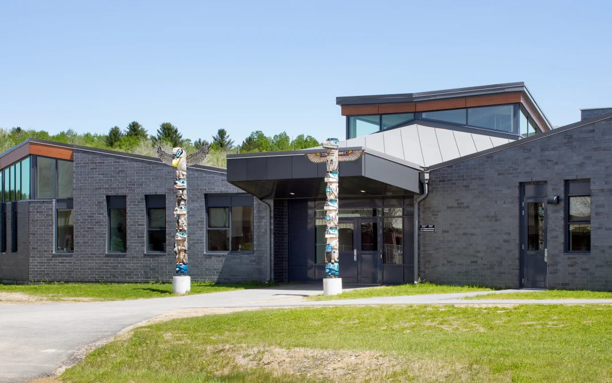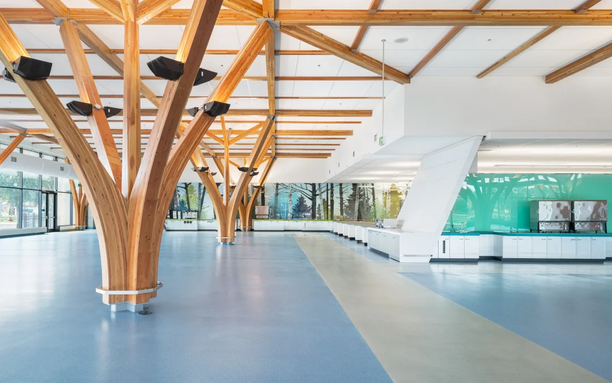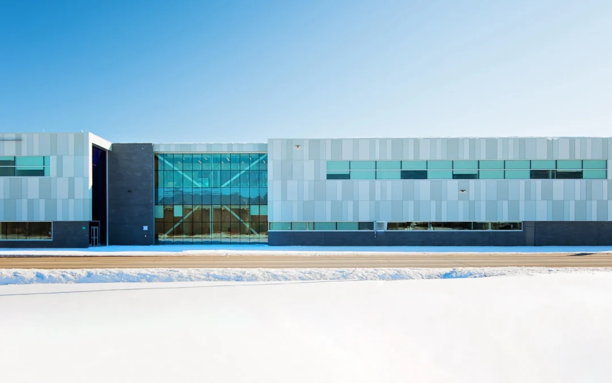Located in the heart of Little Italy, at 77 Shamrock St. , the Olio & Cie boutique offers a concept for the sale of olive oils and balsamic vinegars in barrels, as well as a wide range of refined products and services, from simple gadgets to designer creations and culinary workshops rich in flavors and tastings.
The 1500 sq. ft. retail space was designed and imagined in 2013 by FABRIQ architecture. In response to owner Marie-Josée Croteau’s expectations, the architects opted for an open, refreshing and colorful interior design.
The kitchen opens onto the sales area, itself punctuated by contemporary wooden furniture. Combined with a green wall or an image of olive oil, stainless steel vats stored on thin shelves lend the space a soothing atmosphere, rich in flavors imbued with the scent of Mediterranean landscapes. Highlighted by sober lighting, the central island and kitchen island are symbolically framed by a matte-black ceiling that situates each element within a coherent whole.
The project resulting from the collaboration between Olio & Cie and FABRIQ architecture is innovative in nature, captivating in essence. Visitors are transported into an olfactory ambience, and the space participates in the gustatory experience imposed by this innovative concept.
Photos: FABRIQ.

